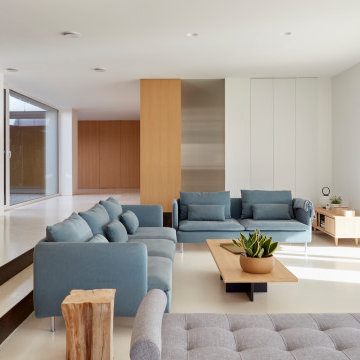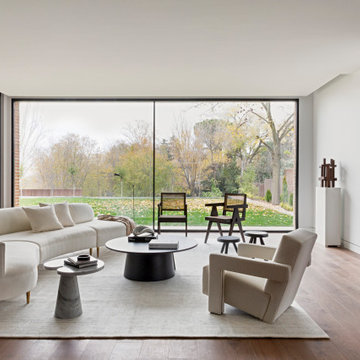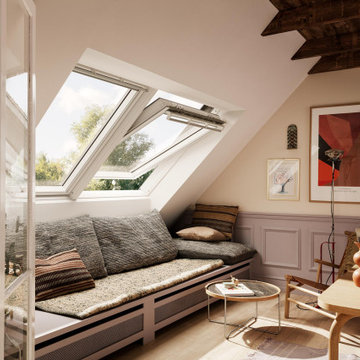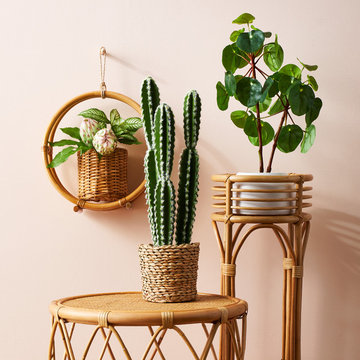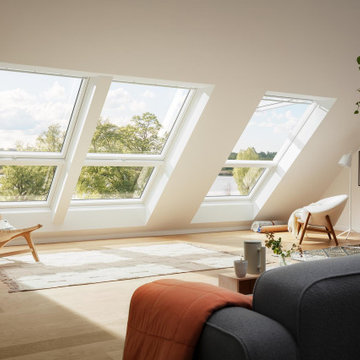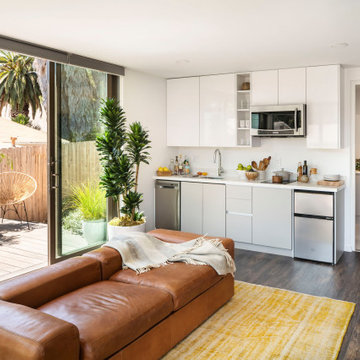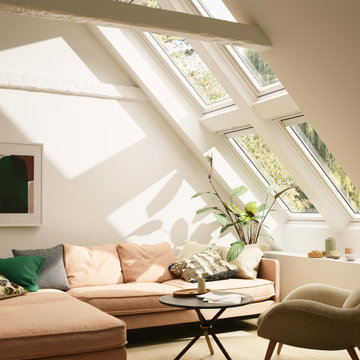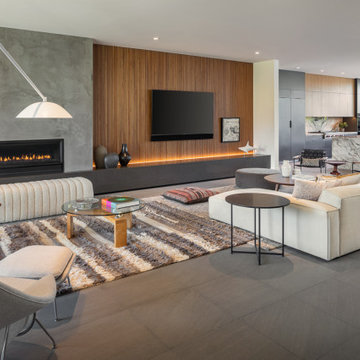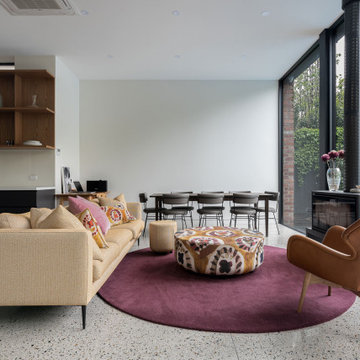245.193 ideas para salones modernos
Filtrar por
Presupuesto
Ordenar por:Popular hoy
1 - 20 de 245.193 fotos
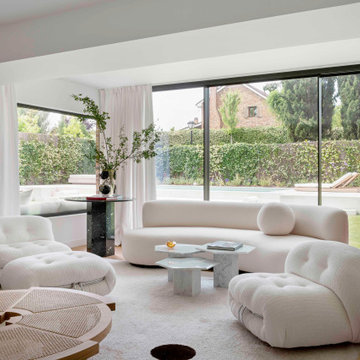
Imagen de salón minimalista con paredes blancas, suelo de madera en tonos medios y suelo marrón
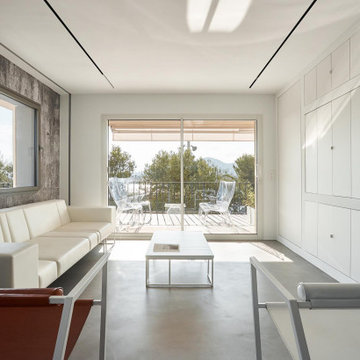
Imagen de salón abierto moderno con paredes blancas, suelo de cemento, pared multimedia y suelo gris
Encuentra al profesional adecuado para tu proyecto
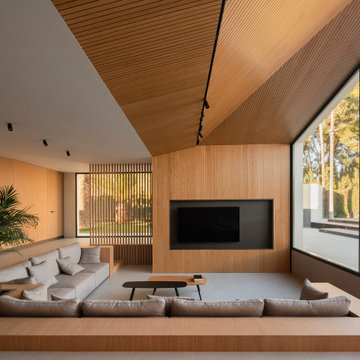
Con la intensa luz mediterránea y rodeados de olivos, no es extraño que esta familia escogiera rehabilitar una finca así para pasar a vivir en el campo.
Materiales naturales como la madera y la piedra seca —colocada con la técnica tradicional de mampostería en algunos paños de la fachada y sobre la piscina— permiten sintonizar la vivienda con su entorno.
Una forma de recuperar la arquitectura tradicional haciendo la vida más confortable y luminosa.
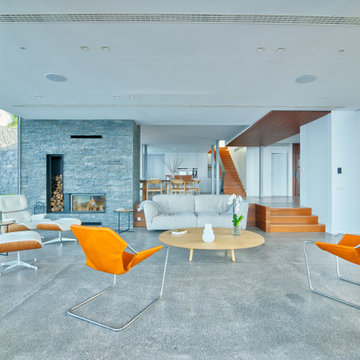
Moderno salón diáfano abierto con grandes ventanales, con un gran predominio de tonos grises y detalles del mobiliario en colores vivos. El sistema de tabiquería ha sido ejecutado con lana mineral arena apta para aislar térmica y acústicamente el espacio, acondicionando la estancia para mejorar el nivel de confort de sus ocupantes. Empresa instaladora: Plakanarias. Arquitecto: Corona Amaral Arquitectos.

Ejemplo de salón abierto y beige y blanco moderno de tamaño medio con paredes blancas, televisor colgado en la pared, suelo marrón, vigas vistas y cortinas
Volver a cargar la página para no volver a ver este anuncio en concreto
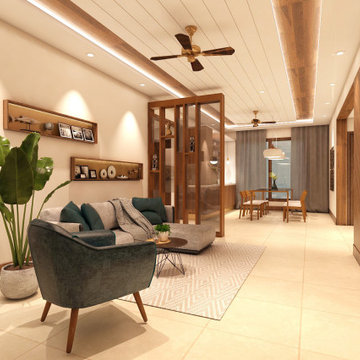
We paired grey interiors with dark timber joinery for this family apartment in Chennai. Running the scheme of contemporary, we experimented with textures. The front of this apartment exposes an open plan yet being parted by a semi partition of glass and wood, making the living and dining distinct spaces.
The living room is powered by the richness in the wood against the furniture forms of a grey sofa, green armchair and a brown enriched coffee table. Walking past the living and into the dining, one carries along the subtle creams and matte finished wood pieces that brings the whole space together. The kitchen in close proximity with the dining, features minimalistic vibes with its simple and sleek lines. Evident through the outlook of pared - back walls and cabinetry; that rule the space. Concluding the design tour with the bedrooms, there were fashioned with accent walls that depicted the characteristics of each room. All in all, we achieved a modern spirit that embraced the apartment.
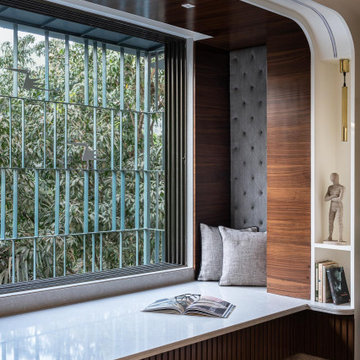
This eye catching and cozy reading corner makes it easy to enjoy every book to the fullest for any book lover. Such beautiful alcoves by the window make the perfect place to work from home during quarantine.

Diseño de salón abierto moderno grande con paredes beige, suelo de madera en tonos medios, todas las chimeneas, marco de chimenea de madera, televisor colgado en la pared y suelo marrón
Volver a cargar la página para no volver a ver este anuncio en concreto
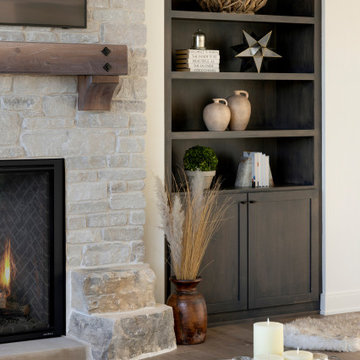
This warm and rustic home, set in the spacious Lakeview neighborhood, features incredible reclaimed wood accents from the vaulted ceiling beams connecting the great room and dining room to the wood mantel and other accents throughout.
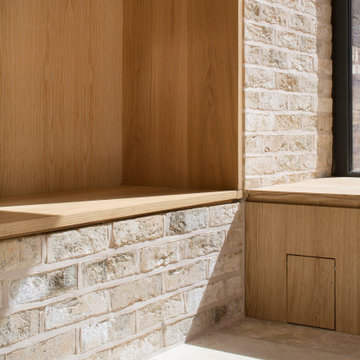
Our clients for this project were to move back into the Victorian terraced house they bought before their children arrived, having rented it out for the past 20 years. With the kids now growing up and a return planned for the next stage of life, the house was in need of a full refurbishment and a well earnt contemporary extension.
The new proposals at ground floor level started at the back. Here there was the opportunity to radically transform a pokey outrigger kitchen into a larger sociable kitchen and dining space, opening out to the garden. The extension design is built around a large solid oak lined settle, which is a recessed bench reminiscent of traditional settle benches. The settle has concealed storage below, with hinged seat panels to provide access.
The kitchen was custom made to the clients specifications, and incorporates a movable island unit to enable them to set this piece against the wall at the back of the kitchen when hosting parties. A simple jack and trolley system ensures this can be moved, fully loaded, in a matter of minutes.
The settle is located below two openable roof lights, which sit on top of dramatically chamfered oak lined reveals. The design provides at once a practical ventilation strategy, minimal overlooking from neighbours, and a warm materiality that works alongside an abundance of natural light. The oak lining to the settle and roof light reveals continue in a third element, the window seat looking out to the garden. This has a cat flap and litter storage below, and a fixed picture window set within the deep brick reveals.
It was decided early on that the extension would be in brickwork, to complement the existing array of brick structures at the back of the property. A pale handmade brick was chosen, with colour matched mortar and flush pointing, giving a sense of mass and monumentality to the exposed columns and walls used internally and externally. Combined with the oak, we agreed with the clients to ensure a long lasting and timeless aesthetic to take the house through the next 30 years and beyond. Natural stone flooring was chosen by the clients to complement the brickwork, used inside and out.
The front of the ground floor incorporates a petrol green reading room, with bespoke shelving and panelling to create a cosy library space to complement the first floor reception room. The hallway is reconfigured to allow space for a cloakroom and wc, with classic mosaic tiling to both the hallway floor inside and the entrance path. Period features such as new conservation box sash windows and classic skirtings and architraves were re-introduced to restore the house to its former grandeur.
The full refurbishment stretches through all three storeys of the house, predominantly in a restrained classic style within the original house. There are contemporary accents linking the interior scheme to the new extension, through the incorporation of oak joinery and a new staircase leading to loft storage space within the top floor master suite.
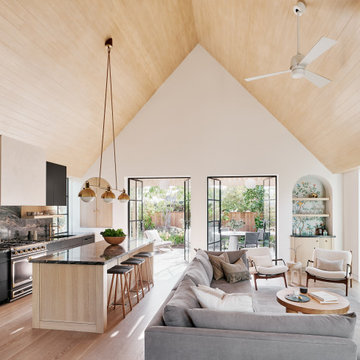
Rather than starting with an outcome in mind, this 1,400 square foot residence began from a polemic place - exploring shared conviction regarding the concentrated power of living with a smaller footprint. From the gabled silhouette to passive ventilation, the home captures the nostalgia for the past with the sustainable practices of the future.
While the exterior materials contrast a calm, minimal palette with the sleek lines of the gabled silhouette, the interior spaces embody a playful, artistic spirit. From the hand painted De Gournay wallpaper in the master bath to the rugged texture of the over-grouted limestone and Portuguese cobblestones, the home is an experience that encapsulates the unexpected and the timeless.
245.193 ideas para salones modernos
Volver a cargar la página para no volver a ver este anuncio en concreto
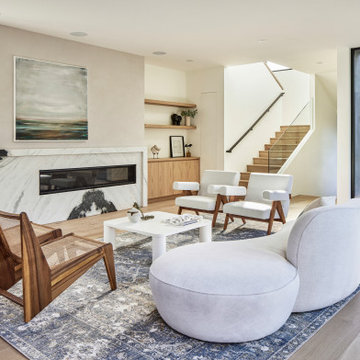
Living Room with stair beyond. Photo by Dan Arnold
Ejemplo de salón para visitas abierto y beige y blanco minimalista grande sin televisor con paredes blancas, suelo de madera clara, todas las chimeneas, marco de chimenea de piedra, suelo beige y madera
Ejemplo de salón para visitas abierto y beige y blanco minimalista grande sin televisor con paredes blancas, suelo de madera clara, todas las chimeneas, marco de chimenea de piedra, suelo beige y madera
1
