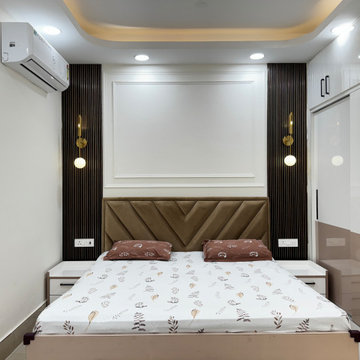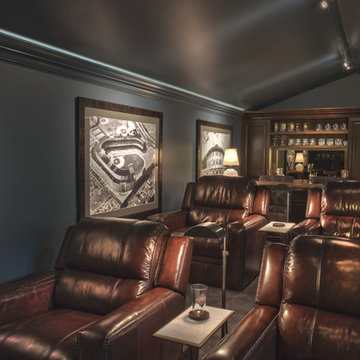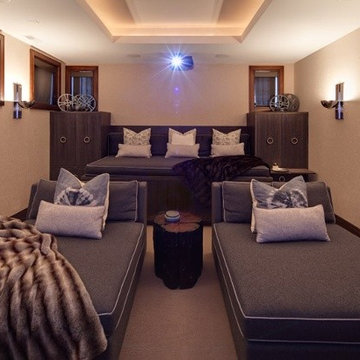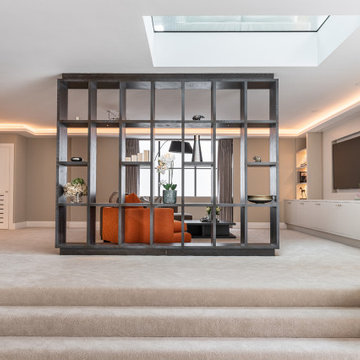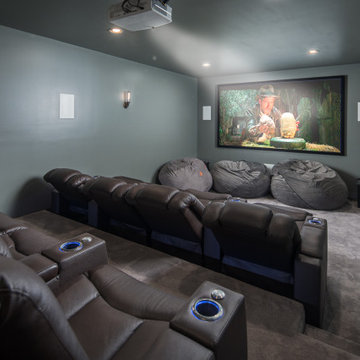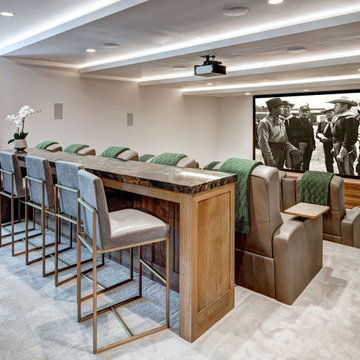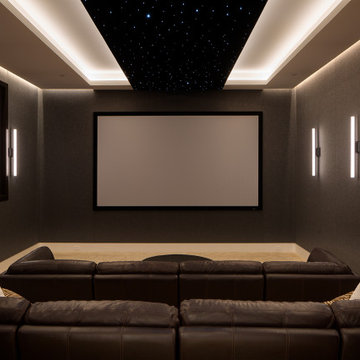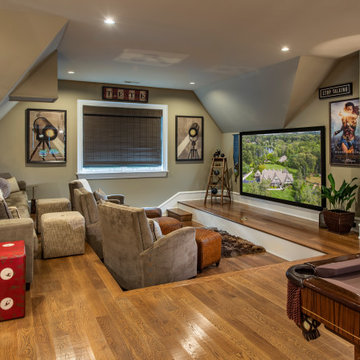75.148 fotos de cines en casa
Filtrar por
Presupuesto
Ordenar por:Popular hoy
1 - 20 de 75.148 fotos
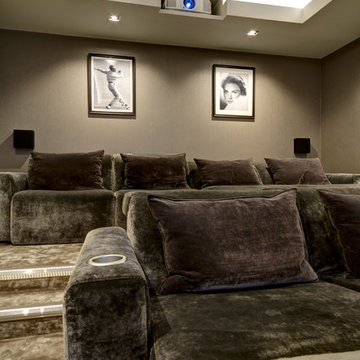
The home cinema in this new build arts & crafts style property combines traditional design references with contemporary detailing.
Built as a reference level Dolby Atmos cinema the installation incorporates Artcoustic Loudspeakers for 7.2.4 surround sound. There are two levels of luxurious cinema seating. A Denon AVR, OPPO Blu-ray player, 120” Screen Excellence screen and a 4k Sony projector form part of the installation.
Savant is used to control the projector and audio via one remote and easy to use app.
Storage of AV equipment, DVDs and a drinks chiller was achieved through the installation of bespoke joinery, also by Circle Automation.
Exceptional acoustic quality within the room was created by the installation of fabric panelling on the walls.
Lighting is also an integral part of this installation. Added depth is achieved through the use of a coiffured ceiling with LED lighting. The client’s artwork and sparkly wallpaper are also highlighted through washing light onto the walls through the positioning of in-ceiling spot lights.
Encuentra al profesional adecuado para tu proyecto
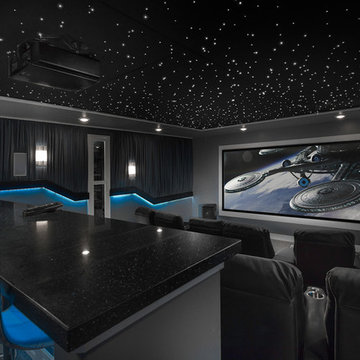
Foto de cine en casa cerrado ecléctico de tamaño medio con paredes grises, moqueta y pantalla de proyección

Laurel Way Beverly Hills luxury home theater with glass wall garden view. Photo by William MacCollum.
Diseño de cine en casa abierto y beige moderno extra grande con moqueta, pantalla de proyección, paredes marrones y suelo gris
Diseño de cine en casa abierto y beige moderno extra grande con moqueta, pantalla de proyección, paredes marrones y suelo gris
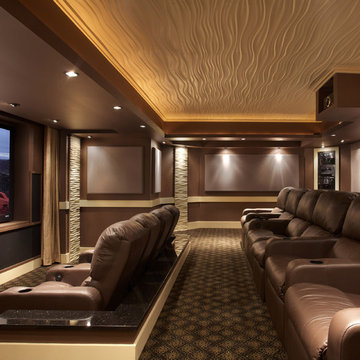
Custom Home Theater
Imagen de cine en casa actual con paredes marrones y pantalla de proyección
Imagen de cine en casa actual con paredes marrones y pantalla de proyección

Converting the existing attic space into a Man Cave came with it's design challenges. A man cave is incomplete with out a media cabinet. This custom shelving unit was built around the TV - a perfect size to watch a game. The custom shelves were also built around the vaulted ceiling - creating unique spaces. The shiplapped ceiling is carried throughout the space and office area and connects the wall paneling. Hardwood flooring adds a rustic touch to this man cave.
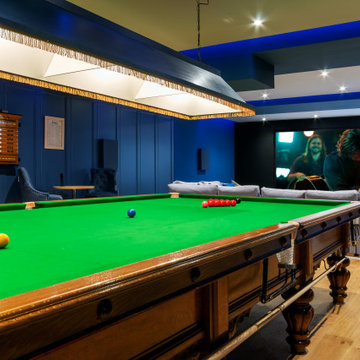
Imagen de cine en casa moderno extra grande con paredes azules, moqueta, pantalla de proyección y suelo gris
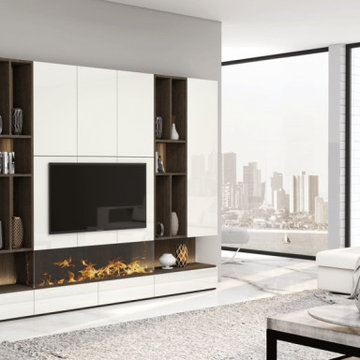
Television has become an integral part of our lives for a long time. Soon after that, tv units or entertainment units become essential furniture units in households. When you think of a basic tv unit, mostly you would think of white tv units for sure. They have been the most loved and used tv units for more than a decade. When you have a better TV unit in your home, it helps you spend your free time relaxing. The best thing about the white tv units is that they can come under all budget ranges, which allows you to choose from a wide range of options. In addition, White TV Units will help you create an impression of more space inside your living room. Let’s look at why you should go for white tv units in your home.
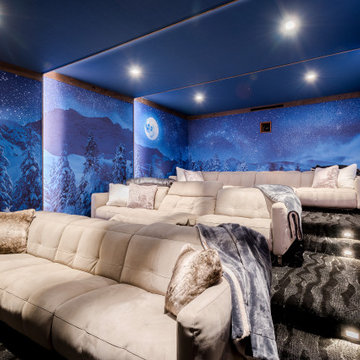
wall panels as you go around the room reflect the seasons of the local Tahoe Area , Home theater

This 4,500 sq ft basement in Long Island is high on luxe, style, and fun. It has a full gym, golf simulator, arcade room, home theater, bar, full bath, storage, and an entry mud area. The palette is tight with a wood tile pattern to define areas and keep the space integrated. We used an open floor plan but still kept each space defined. The golf simulator ceiling is deep blue to simulate the night sky. It works with the room/doors that are integrated into the paneling — on shiplap and blue. We also added lights on the shuffleboard and integrated inset gym mirrors into the shiplap. We integrated ductwork and HVAC into the columns and ceiling, a brass foot rail at the bar, and pop-up chargers and a USB in the theater and the bar. The center arm of the theater seats can be raised for cuddling. LED lights have been added to the stone at the threshold of the arcade, and the games in the arcade are turned on with a light switch.
---
Project designed by Long Island interior design studio Annette Jaffe Interiors. They serve Long Island including the Hamptons, as well as NYC, the tri-state area, and Boca Raton, FL.
For more about Annette Jaffe Interiors, click here:
https://annettejaffeinteriors.com/
To learn more about this project, click here:
https://annettejaffeinteriors.com/basement-entertainment-renovation-long-island/
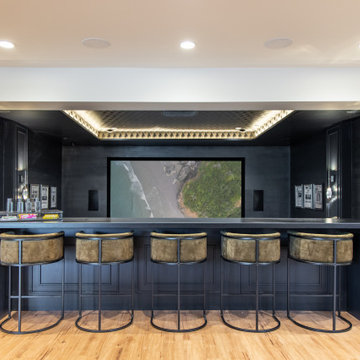
Imagen de cine en casa abierto actual con paredes negras y pantalla de proyección
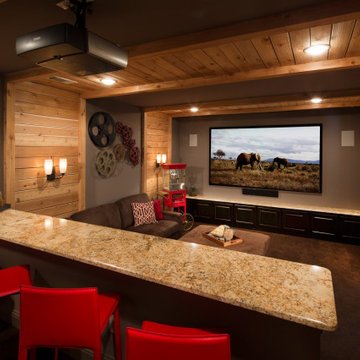
Imagen de cine en casa rural con paredes grises, moqueta, pantalla de proyección y suelo marrón
75.148 fotos de cines en casa
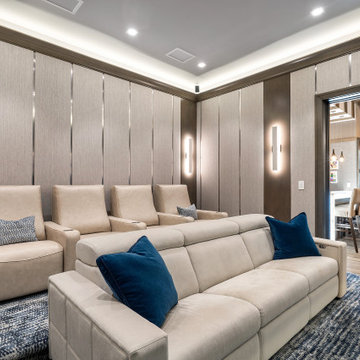
Diseño de cine en casa cerrado actual con paredes grises, moqueta y suelo azul
1
